14 Jun The Atrium
Overview
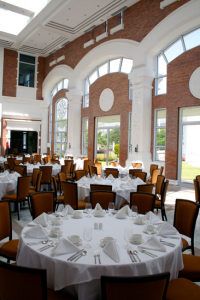 From the red brick walls to the expansive windows and lofty glass ceiling, each design detail of the Atrium at the Enderun Culinary Center evokes a light and airy Parisian outdoor ambience. The open floor plan extends the flexibility to accommodate large crowds for myriad events. The marbled floor of the hall contrasts with the lovely garden and Courtyard outside, serving as the splendid setting to any celebration.
From the red brick walls to the expansive windows and lofty glass ceiling, each design detail of the Atrium at the Enderun Culinary Center evokes a light and airy Parisian outdoor ambience. The open floor plan extends the flexibility to accommodate large crowds for myriad events. The marbled floor of the hall contrasts with the lovely garden and Courtyard outside, serving as the splendid setting to any celebration.
Set-up and Capacity
DIMENSIONS
26. 4 m x 10 m
AREA
264 SQM
CEILING HEIGHT
10 m
| SET-UP | MAXIMUM CAPACITY |
|---|---|
| Theater Set-up | 200 Pax |
| Cocktail Set-up | 200 Pax |
| Banquet Set-up (Buffet at The Courtyard or Plated) | 160 Pax |
| Banquet Set-up (Buffet Inside) | 120 Pax |
| Classroom Set-up (Round Table) | 120 Pax |
| Classroom Set-up (Rectangular Table) | 54 Pax |
| U-Shaped Set-up | 57 Pax |
Theater Set-up
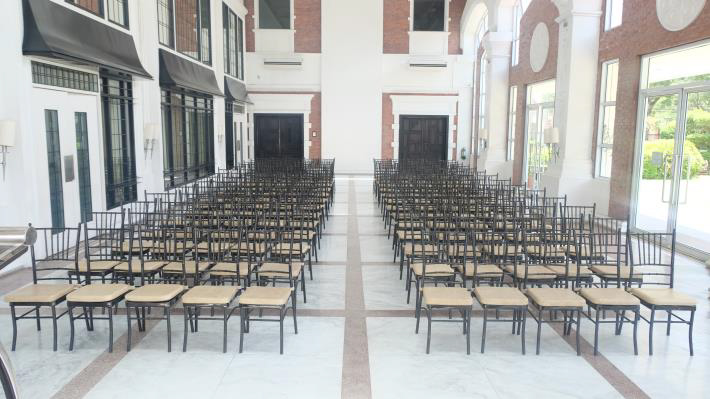
Banquet Set-up
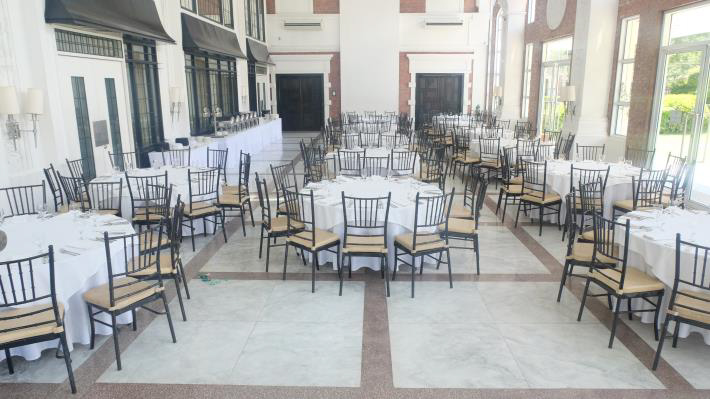
U-Shaped Set-up
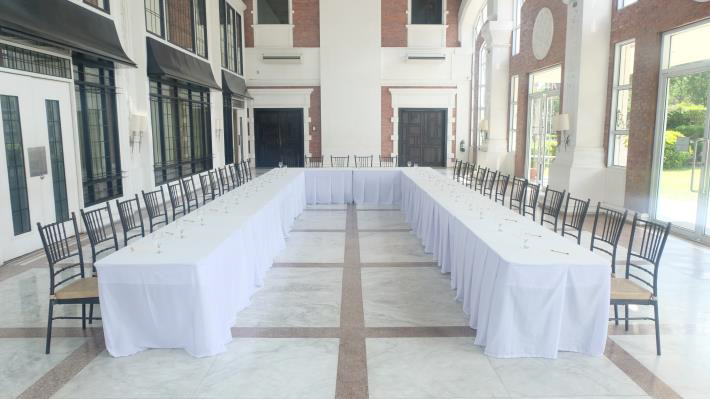
Cocktail Set-up
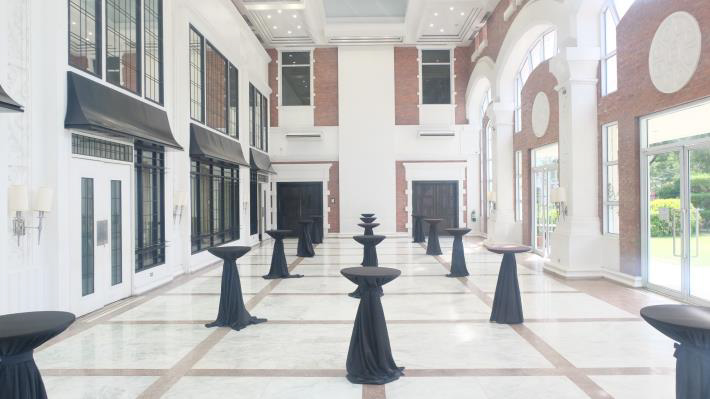
Classroom Set-up
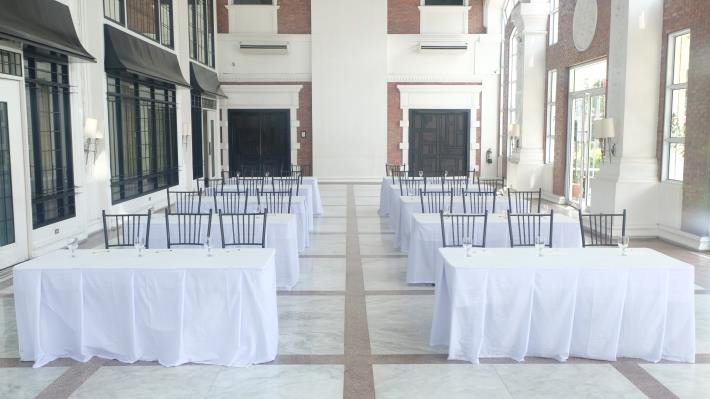
Venue Inclusions
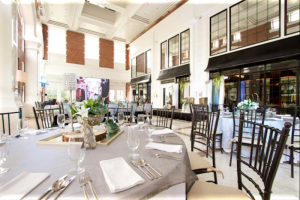 – Four (4) hours use of the venue with air-conditioning
– Four (4) hours use of the venue with air-conditioning
– 6×8 feet stage panels with black skirting
– Basic Sound system (2 speakers & 2 microphones)
– 2000-lumen LCD projector with white screen
– 1 unit of podium
– The Atrium Courtyard
– Electricity up to 70 amperes
– 10 reserved parking slots
– Designated smoking area
– Holding room
– Four (4) hours ingress, one (1) hour egress
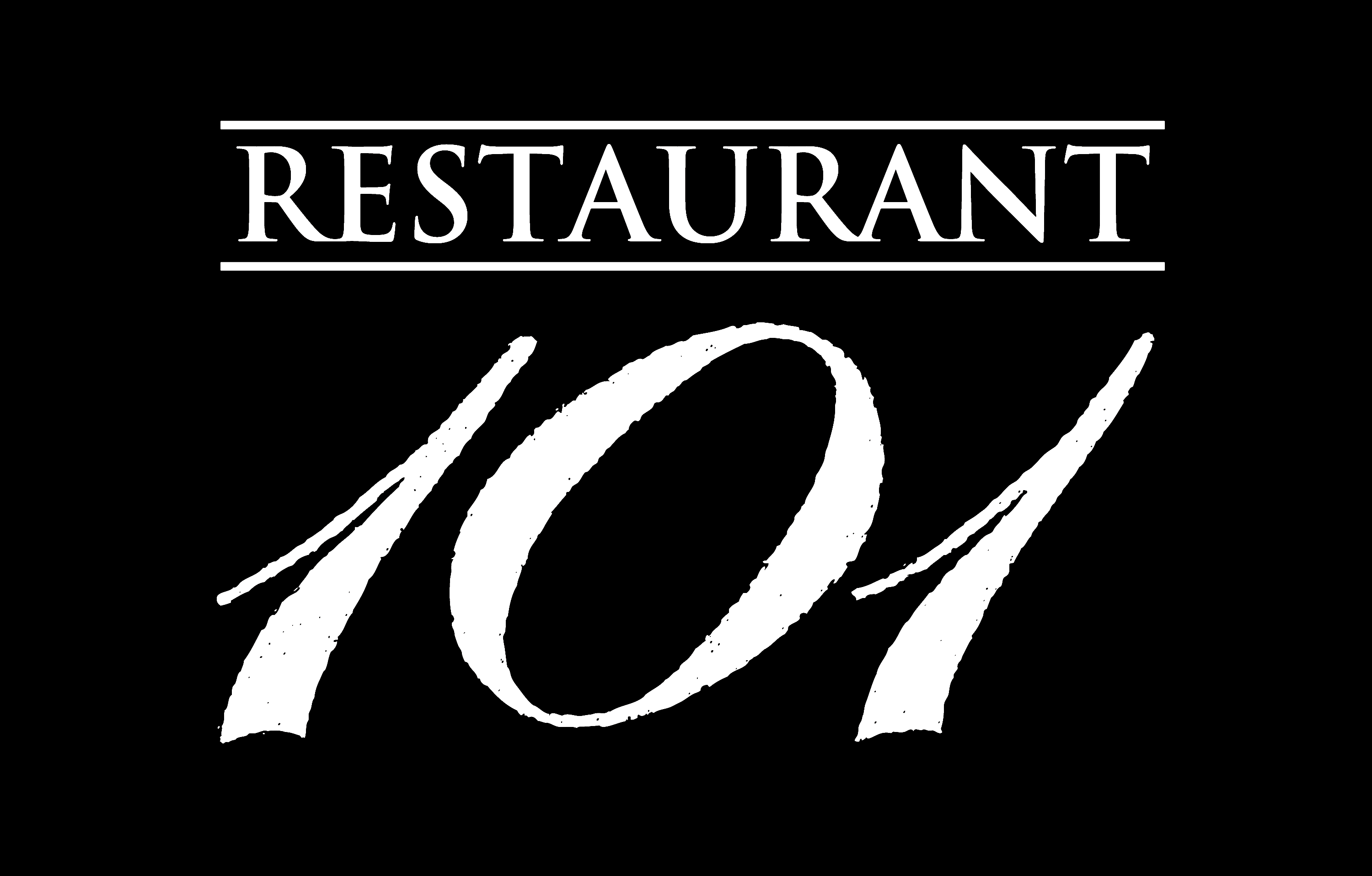
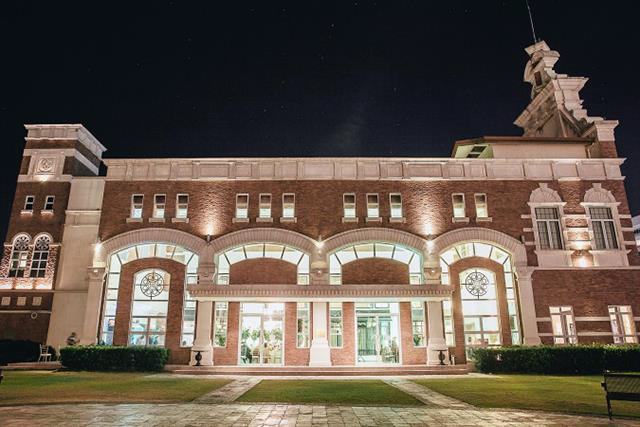
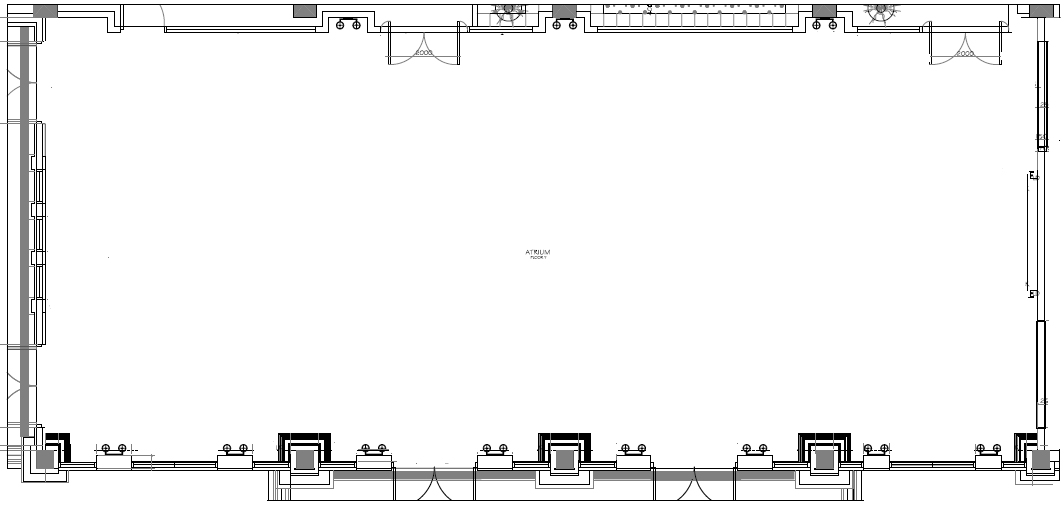


No Comments