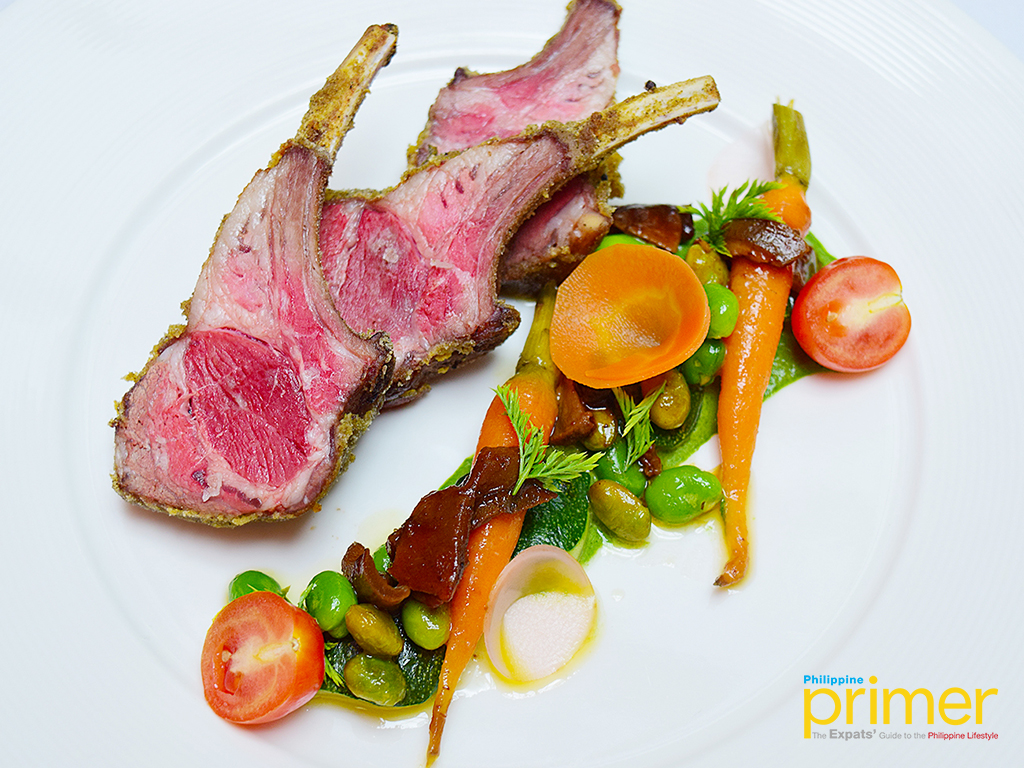Posted at 14:57h
in
Venues
[accordion]
[accordion_item title="Overview"]
With built-in features such as basic sound system, mood lighting and draping as well as an extra holding room for VIP’s and storage, the 700-square meter venue can easily accommodate large functions such as social events, expos, job fairs, bazaars, seminars and special occasions such as weddings, anniversary parties or debuts.
[/accordion_item]
[accordion_item title="Set-up and Capacity"]
DIMENSIONS
35 m x 20 m
AREA
700 SQM
WALL HEIGHT
4 m
ARC HEIGHT
7 m
SET-UP
MAXIMUM CAPACITY
Theater Set-up
800 Pax
Cocktail Set-up
800 Pax
Banquet Set-up (Plated)
550 Pax
Banquet Set-up (Buffet)
450 Pax
Classroom Set-up (Round Table)
360 Pax
Theater Set-up
Banquet Set-up
Cocktail Set-up
Classroom Set-up
[/accordion_item]
[accordion_item title="Venue Inclusions"]
- Four (4) hours use of the venue with air-conditioning
- 6x8 feet stage panels with black skirting
- Basic Sound system (built-in speakers)
- 2000-lumen LCD projector with white screen
- 1 unit of podium
- The Tent Courtyard
- Electricity up to 70 amperes
- 15 reserved parking slots
- Designated smoking area
- Holding room with own restroom
- Four (4) hours ingress, one (1) hour egress
[/accordion_item]
[accordion_item title="The Tent Courtyard"]
Adjacent to each venue, the Courtyard is a contrast of soft green landscapes. The open backdrop transforms any activity, whether outdoor cocktails or company team building, into memorable events.
[/accordion_item]
[/accordion]...


